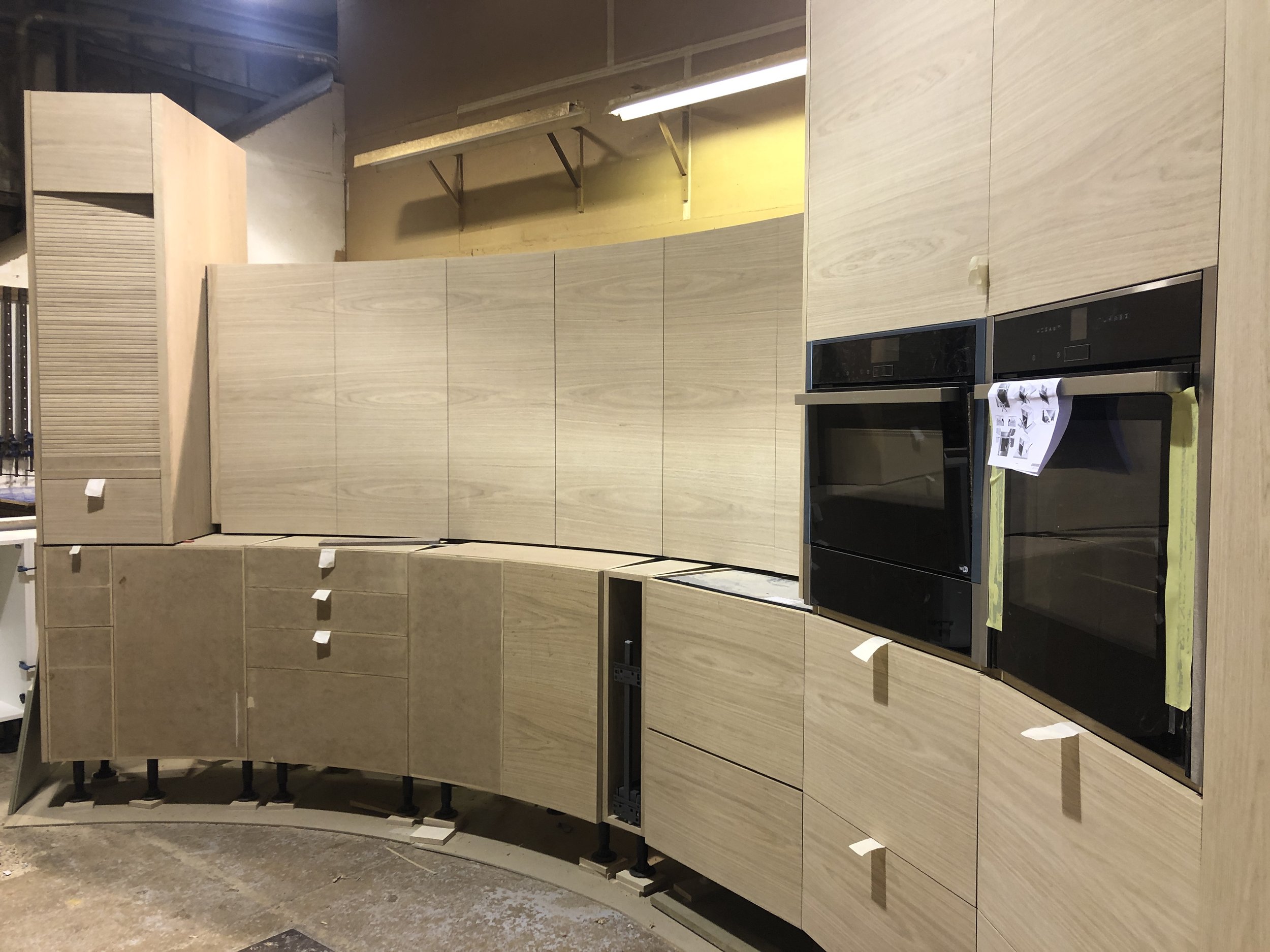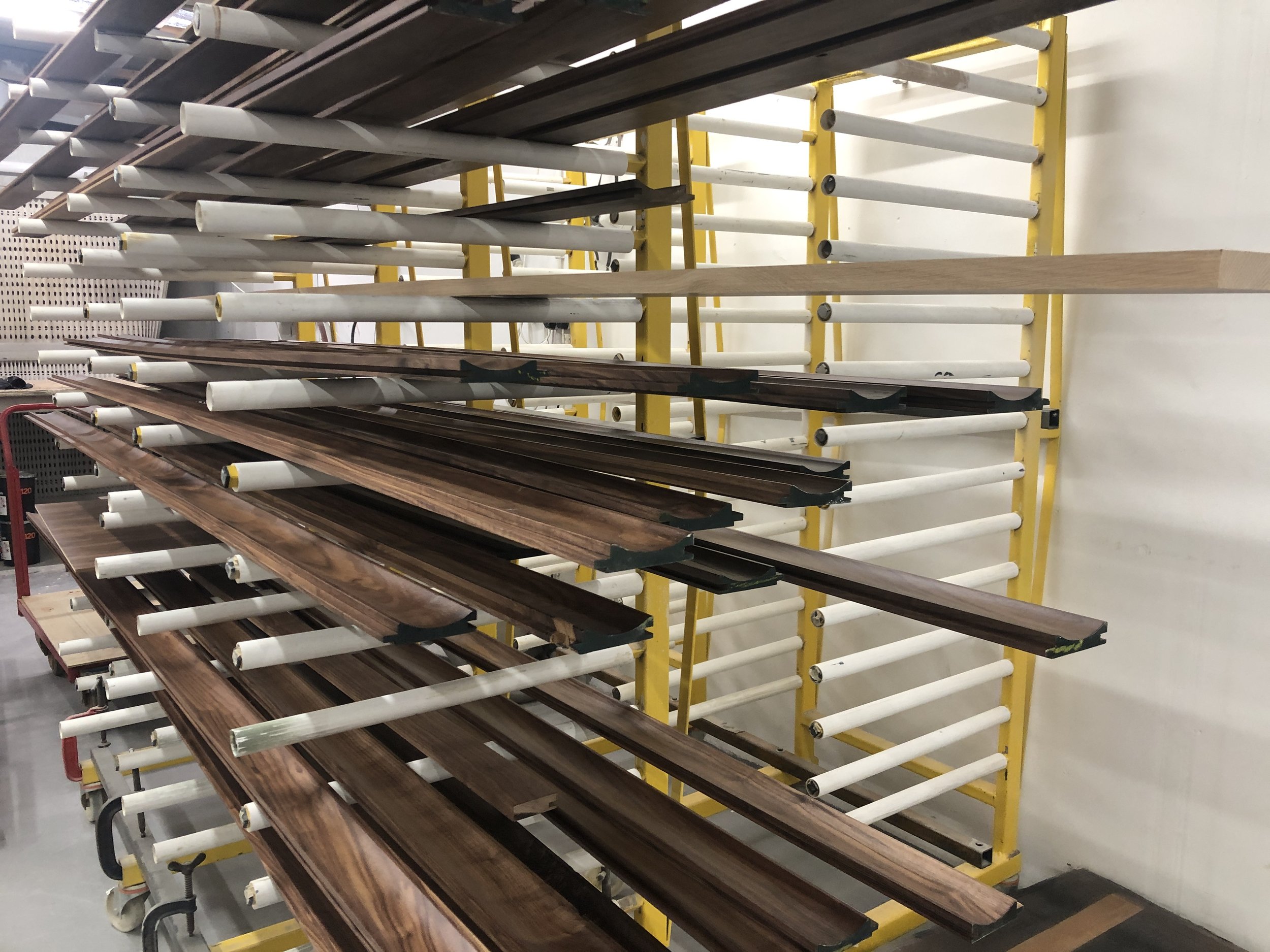Project Feature: Making a Bespoke Kitchen Part 1
At Rozen, Cornwall, our team of master-crafters handmake bespoke furniture and luxury interiors. Through this case study, we share details of one of our unique builds for a kitchen in Cornwall.
About Us
Our Rozen workshop is based in Ruan Minor on the Lizard, Cornwall, only a stone’s throw from the most southerly point in the country. Artisan crafters with decades of experience, we work with private and trade clients across the UK to bring visions to life. From unique pieces of furniture to complete interior builds, we transform spaces and achieve beauty and function in design. This particular project, a bespoke kitchen in Cornwall, is just one example from our extensive portfolio. Enjoy.
Making a Bespoke Kitchen: Part I
The Brief
A really exciting step in creating our handcrafted kitchens, the initial project brief provides us with the perfect chance to explore the ideas and requirements of our clients and share our expertise and suggestions. As everything we make is completely bespoke, we use this opportunity to create a completely tailor-made plan and work with clients step by step to plan their dream furniture or interiors, be it for a home, office, restaurant or more. Once we have met to discuss the work required, we then create technical drawings and 3D visuals to show how it will look, with each detail tailored to meet exacting requirements.
For this particular kitchen in Cornwall, we were approached by a client with a beautiful riverside home overlooking the water. A new build, the property had a modern feel, and the client wanted a contemporary kitchen that would perfectly match their needs. Looking for a bespoke design sympathetically tailored to their home instead of a pre-manufactured installation, they wanted to make the most of their existing space and asked us to create a kitchen that was practical, functional and beautiful. As well as the kitchen, they also wanted designs for a bookcase and a fireplace within the room’s open-plan layout. We created both 2D and 3D technical drawings to create a visual representation of their brief, with each detail carefully considered.
The Design
Once our technical drawings have been signed off and the design is agreed, we arrange a site survey to take final measurements and finalise any changes. By visiting the site, we are able to give each detail of the project the careful attention and consideration it deserves and make any necessary adjustments to the plan. Each aspect of the design, build and installation is undertaken by one of our highly skilled makers who dedicates their expertise to ensure the best results. Be it for a traditional home or contemporary office, it is this experience and artisan craftsmanship that allows us to create luxury furniture and interiors and really bring visions to life.
For a complete room transformation, this bespoke design was created by our inhouse team for a contemporary kitchen in Cornwall, promising a luxurious environment for our clients to cook and gather throughout the day. The design featured a kitchen area that included handcrafted cabinets, cupboards, drawers, a tamber unit, integrated appliances including two ovens, space for a full-height fridge and more. In addition, it also incorporated a beautiful kitchen island, bookcase and a fireplace, with every inch precisely made to measure for the room. As this was being handcrafted for a modern home, we used lots of curves for this overlay kitchen to soften the look and create a flow that mimicked the serpentine curves of the river beyond the kitchen window. Timeless and tasteful, the style reflected the feel of the home and could be easily dressed to personal taste.
For materials, we used attractive oak veneers over a MDF and plywood frame for the majority of the kitchen, complemented by a walnut veneer plinth and walnut scallop cladding for the back of the bookcase and around the fireplace. As part of our sustainability practice, we ensure that the materials we use are as traceable as possible, including woods that have been sustainably forested. In particular, we often use Poplar plywood frames as they are especially environmentally-friendly, being one of the fastest growing woods available and, along with oak, one of the most efficient at capturing carbon too. As all of our designs are completely tailor-made, we can adapt every design to meet your own preferences and requirements. For this design, oak veneer was chosen for its wealth of benefits, including attractive detailing, strength and durability.
The Build
At Rozen, we have spent the last 35 years developing our craft and are proud to have one of the finest teams of master builders in Cornwall and beyond. Supported by a team of passionate and skilled crafters, each one of our furniture and interior designs benefits from the expertise and creativity of a talented network, all working from our workshop on the Lizard in Cornwall. With designers, makers, machinists, painters, finishers, fitters and more, our team covers all aspects from conception to installation and works inhouse to ensure the finest quality service and results.
As part of a detailed process, this handmade kitchen took around 3 months to create in total, with artisan carpenters Jamie and Tom overseeing the bulk of the build. As this design was highly detailed with lots of curves, time and skill were critical elements, and lots of individual stages were involved to achieve the finished product. Along with handcrafted woodwork carried out by the team, a CNC machine provided made-to-measure sections, while a vacuum press bent each panel to precise degrees to create the elegant curves of the kitchen units. With each door taking a day to press and a day to veneer, patience and intricacy were at the forefront during each step.
With every aspect custom-made by our team, managing each element inhouse allowed every aspect of the kitchen to be fully tailored to the clients’ needs, from the size of the drawers to the spacing of shelves to the type of handles used. Once built, one of the final stages included spraying the units in the workshop – while later, each unit is hand-painted upon installation to maintain a luxury, handcrafted finish.
The Installation
For a completely personalised experience, each client is invited to view their projects in the workshop before installation begins. This is an exciting step as it provides our clients with the chance to see their vision in situ, with each detail of their brief lifted from paper and transformed into a completely unique, one-of-a-kind work of craftsmanship. Following this, we then arrange our fitters to work alongside either our recommended plumbers and electricians or the client’s own and install the finished product in its new home.
To see the installation of this kitchen and enjoy the finished product in all its glory, please look out for our next Journal post.
Be it for a one-off piece of luxury furniture or an entire kitchen like this one, we can work with you to create the room of your dreams. Get in touch to find out more here





